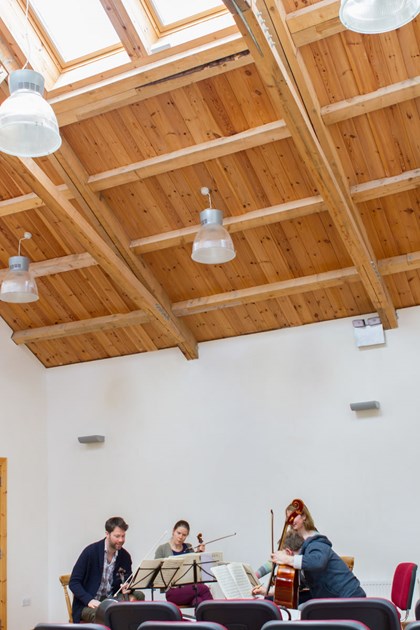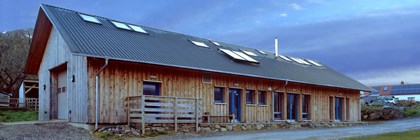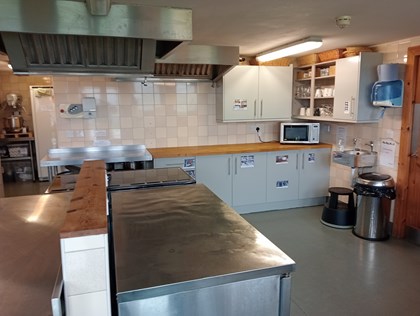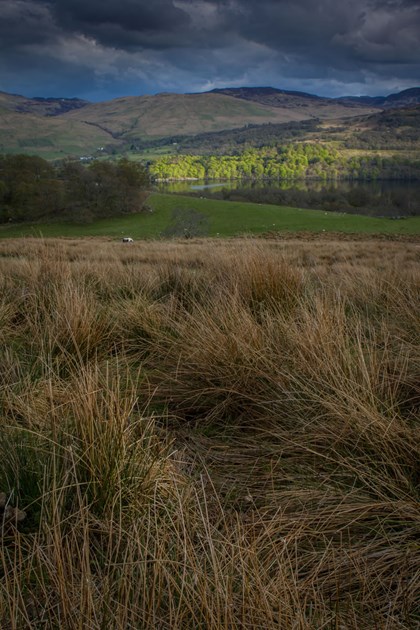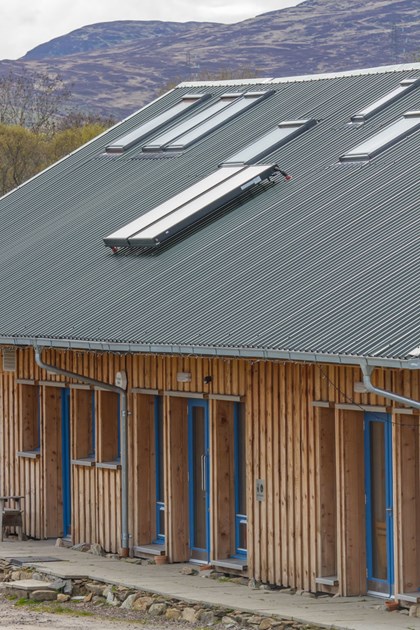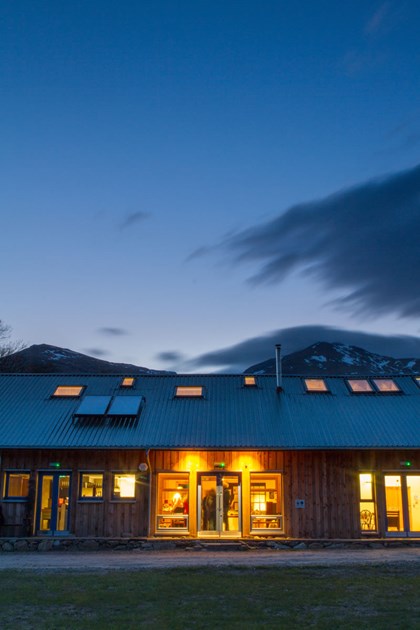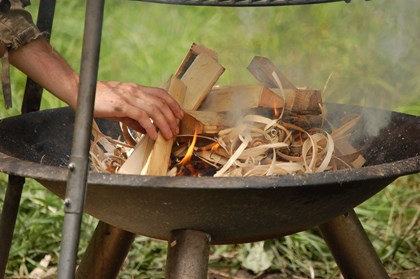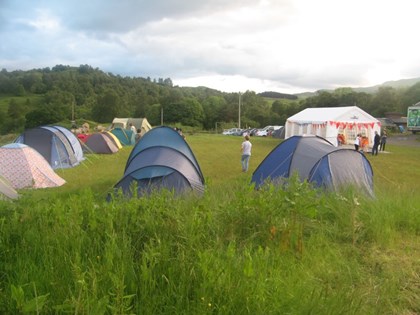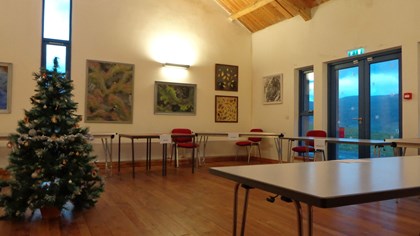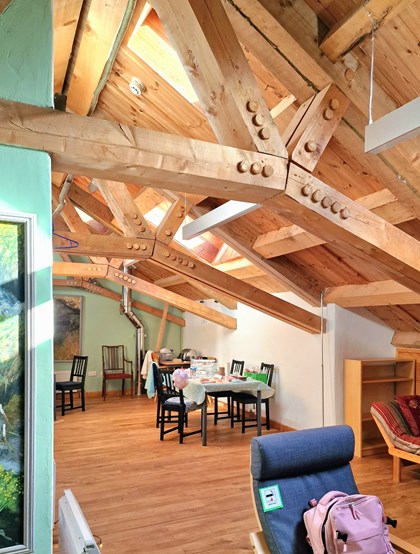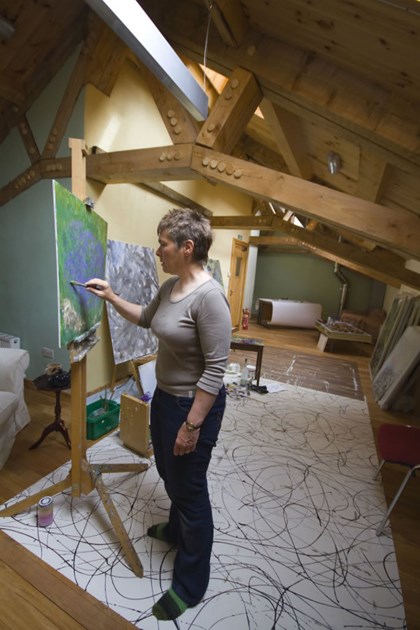Unfortunately the event taking place from 31st May - 2nd June has been cancelled, so that weekend is now available!
On the ground floor, the Big Shed has a main hall, a kitchenette/small social space, a small well-equipped commercial kitchen and an unfurnished workshop.
There is a live/work creative studio on the first floor.
Our water comes straight from the mountain directly above the Big Shed, via a UV filtration plant, which treats without adding chlorine, leaving it tasting lovely.
The building has wireless broadband.
50 are 85cm high with seats 45cm high. The back width is 47cm & the seat width 43cm. Front to back the seats are 44.5cm
12 are 81cm high with seats 49cm. The back width is 50cm & the seat width is 53.25cm. Front to back the seats are 41.5cm
4 are 122cm long, 4 are 184.5 long. All 8 are 76.5 cm wide and 77 cm high. There are also 2 tables 120.5 long x 80.5 wide and 72.5 high
To hire the Big Shed for a group larger than 60 people, you will also need a marquee. Contact us for help arranging hire.
The kitchen is registered with Perth & Kinross Council as a commercial kitchen and has a Food Hygiene Certificate from them. Its facilities include:
There's also a bain marie and a couple of electric hot serving trays
This small area next to the hall has a sink, a kettle and a small fridge. It houses a large table and plenty of mugs and glasses.
The Big Shed has a 60m2 studio in an open plan attic space on the first floor with access via stairs or a platform lift.
The studio has:
There’s a small unfurnished workshop (9.25m x 5.3m), which is currently leased to a community group and is therefore not available for hire at the moment. If you are interested in using the workshop, please contact us to see when it might become available.
There are 3 toilets plus a wheelchair accessible toilet with a shower.
There is level access to the Big Shed from the small car park with a lift as well as a staircase to the first floor studio.
There are four car parking areas shown on the plan with the two closest to the Big Shed having a capacity of 15 -20 vehicles. Other vehicles should unload at the Big Shed, then park closer to the road in Parking 3 and 4.
